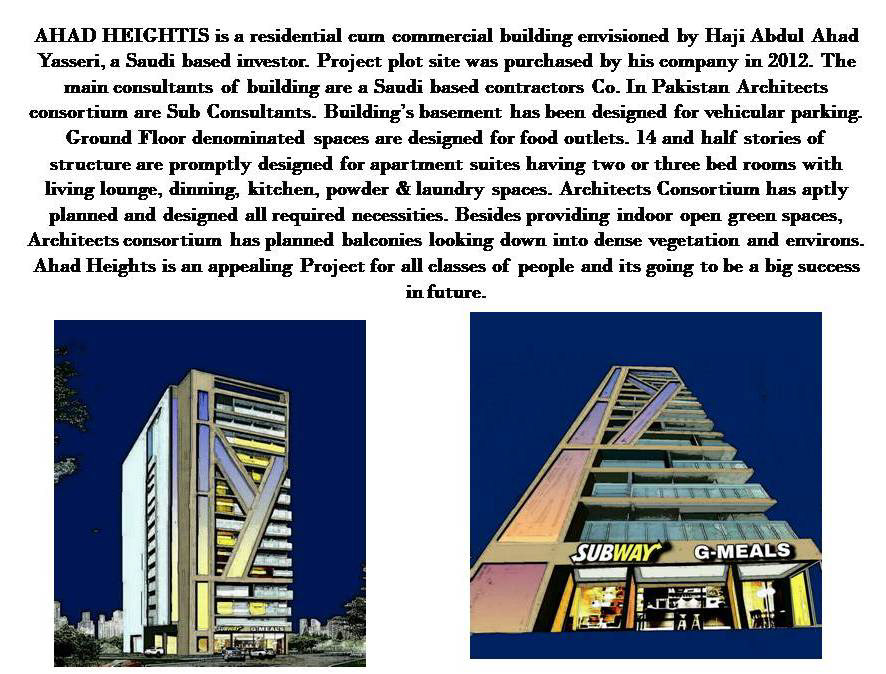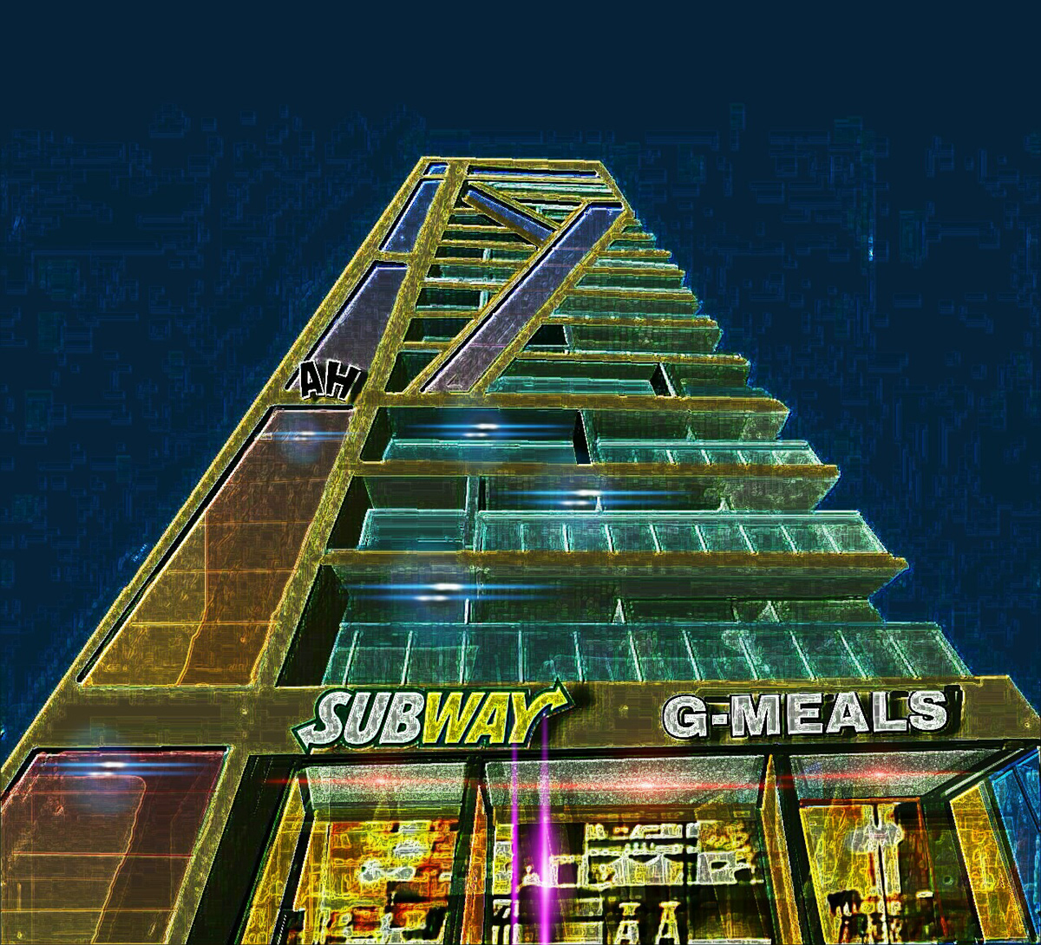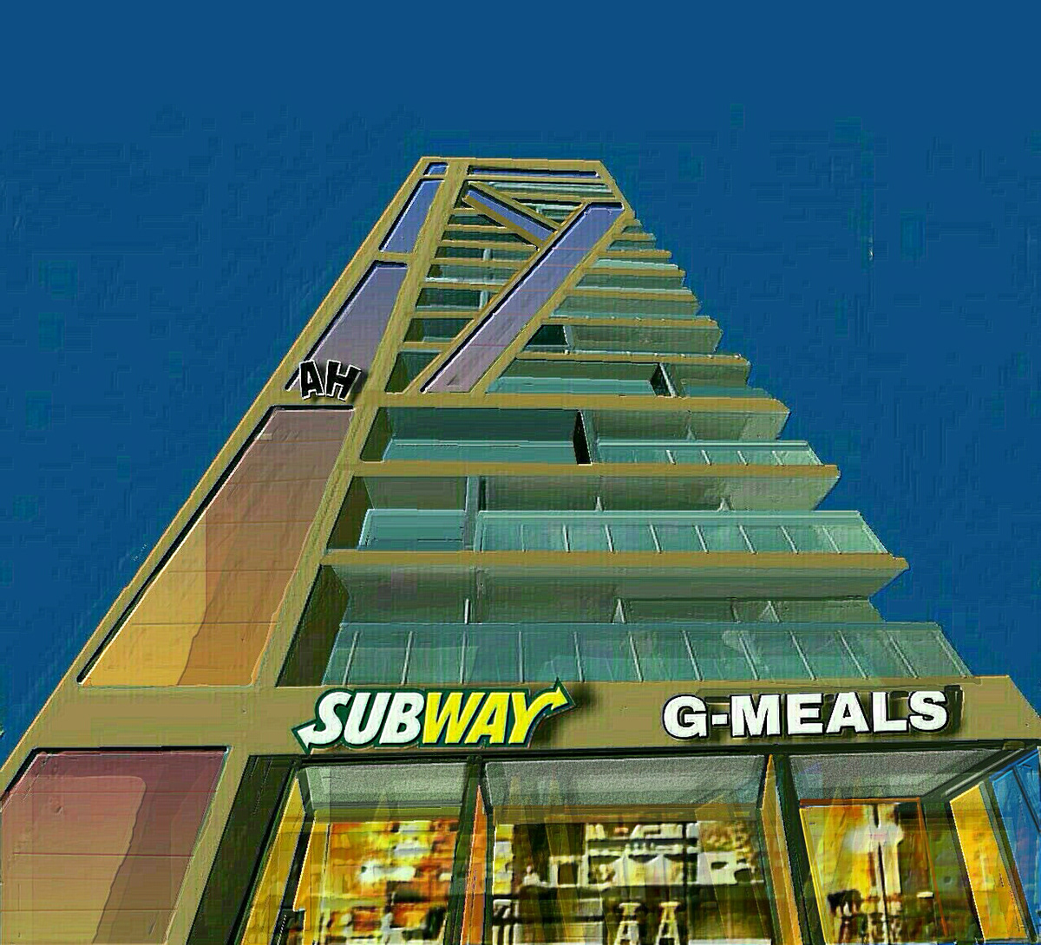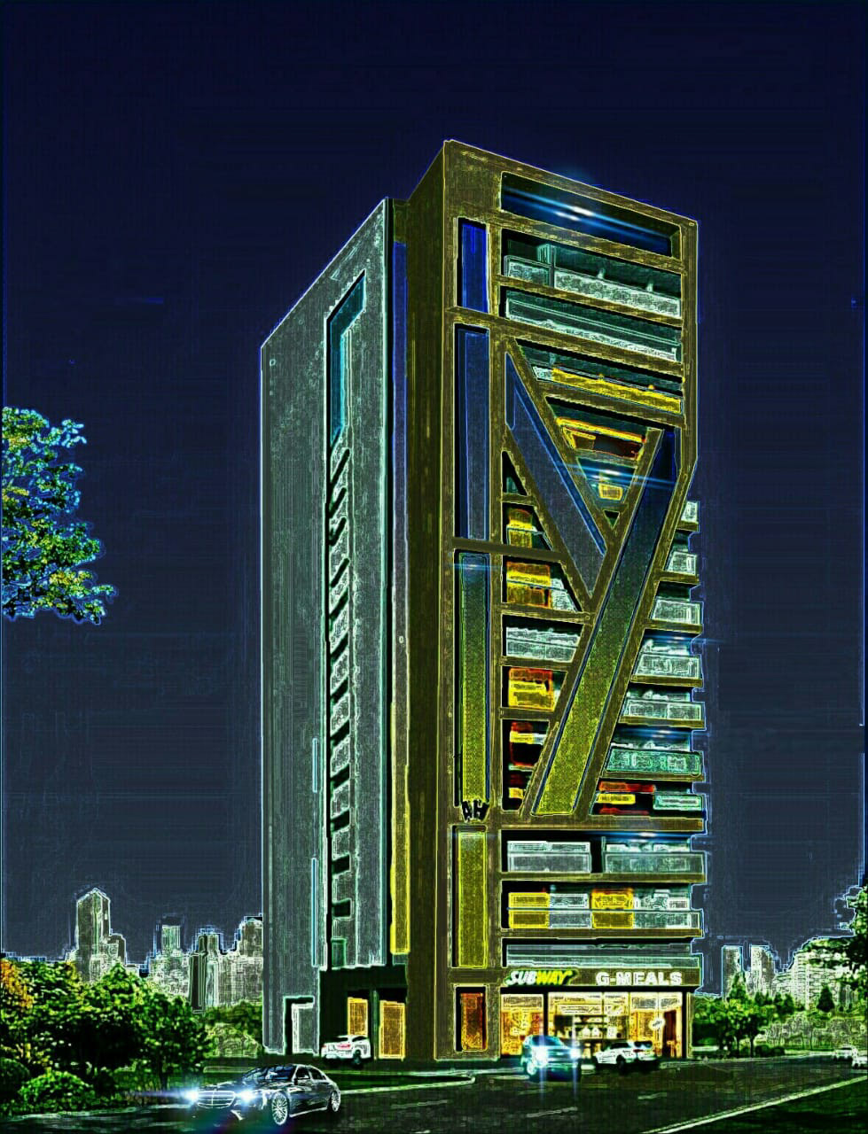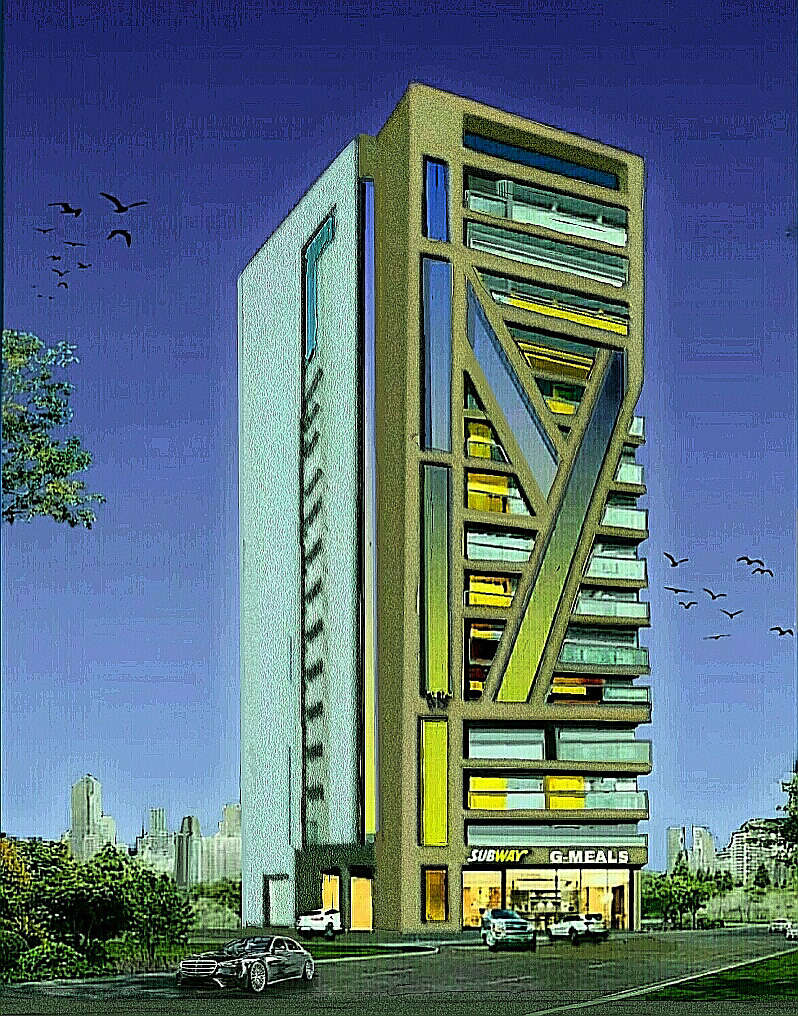AHAD HEIGHTS designed in collaboration with Saudi Contractors.
The Project is a residential cum commercial building envisioned by Haji Abdul Ahad Yasseri, a Saudi based investor. Project plot site was purchased by his company in 2012. The main consultants of building are a Saudi based contractors Co. In Pakistan Architects consortium are Sub Consultants who have provided project's design plans, façade designs and construction documents.
Building’s basement has been designed for vehicular parking. Ground Floor denominated spaces are designed for food outlets. Above Basement & Ground Floor upper 14 and half stories of structure are promptly designed for apartment suites having two or three bed rooms with living lounge, dinning, kitchen, powder & laundry spaces. Architects Consortium has aptly planned and designed all required necessities. Besides providing indoor open green spaces, Architects consortium has planned balconies looking down into dense vegetation and environs. Ahad Heights is an appealing Project for all classes of people and its going to be a big success in future.
The Project is a residential cum commercial building envisioned by Haji Abdul Ahad Yasseri, a Saudi based investor. Project plot site was purchased by his company in 2012. The main consultants of building are a Saudi based contractors Co. In Pakistan Architects consortium are Sub Consultants who have provided project's design plans, façade designs and construction documents.
Building’s basement has been designed for vehicular parking. Ground Floor denominated spaces are designed for food outlets. Above Basement & Ground Floor upper 14 and half stories of structure are promptly designed for apartment suites having two or three bed rooms with living lounge, dinning, kitchen, powder & laundry spaces. Architects Consortium has aptly planned and designed all required necessities. Besides providing indoor open green spaces, Architects consortium has planned balconies looking down into dense vegetation and environs. Ahad Heights is an appealing Project for all classes of people and its going to be a big success in future.
